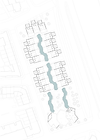top of page
GEORGIA
HARRISON

GREENHOUSE DEVELOPMENT
PRECEDENT
 |
|---|
 |
 |
This botanical garden in Switzerland is comprised of a greenhouse with a unique structure which relates strongly to its context. Due to its location within a forest, the architects derived the plan from forms found in nature such as Voronoi tessellation (cell division in nature).
The roof’s follows this hexagonal organic pattern. The hexagons are then divided with a central steel column. The column positions are determined by where former trees on the site were located.


location plan
roof plan


Four steel tree-like columns form the primary structural system of the pavilion. A secondary glass construction is suspended from the steel branches and glass panels create the surrounding façade. The glass enables the botanical garden to view the outside forest and to feel connected to it whilst enclosed.
detail section of collumn
steel collumn
PLAN DEVELOPMENT


ROOF DEVELOPMENT





The geometry of the greenhouse was derived from the linear pattern of cubes on the left. This was so that it would match the linear houses but would also have some flexibilty of a more organic shape.
initial singular unit





initial arrangement
mid-development arrangement
final arrangement
Due to the site being located next to a dual carriageway, some residents who live close by endure a lot of pollution. Therefore growing vegetables would be hard and potentially dangerous. Hence I needed to design a canope to cover my allotments.
2x unit create small individual greenhouses
greenhouses joined for each cluster of houses on site
small greenhouse links up with large botanical garden
joining up all the greenhouses creates a central courtyard
internal pathway created which creates circulation round the whole site
maquette of inverted 'umbrella' roof
maquette of inverted 'umbrella' roof unit
bottom of page